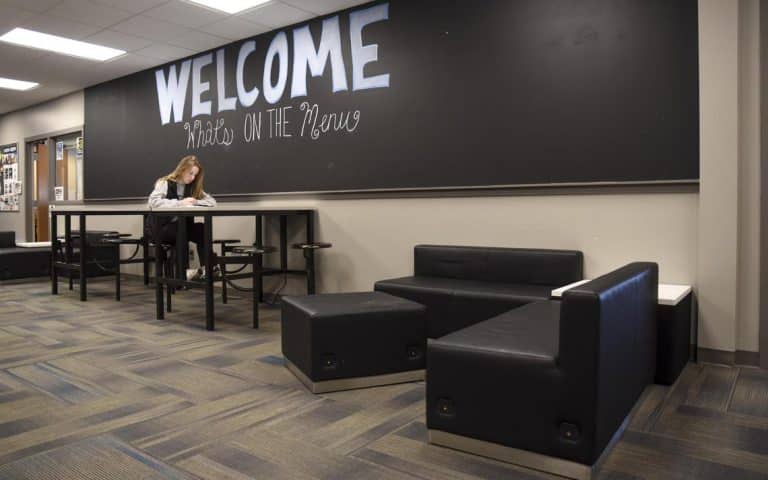WILLMAR—Geometry students at Willmar Senior High have seen tangible results of their work this school year.
Students in the 2018-19 school year were assigned a project—redesign the six pods in the building.
Two of them were updated last summer; work on the other four is planned for this summer. The new pods reflect ideas from the work of the geometry students.
For students who worked on it, seeing the finished pods is gratifying.
“I think they ended up pretty nice; it was fun adding creativity to school,” said Sergio Fuentes, a junior.
“It made it more interesting to actually be doing something you’d see in the future,” he added. He’s thinking of studying architecture.
Few classrooms have doors opening directly into a hallway. Most open onto the pods—common areas between clusters of classrooms. The pods have doors opening to hallways.
When the school opened 25 years ago, the furniture in the pods included little-used study carrels. Electrical outlets were in short supply. They began to look dated.
The new pods have fresh carpet and paint. There are tables for standing and some for sitting. All have outlets for charging iPads.
The design was guided by geometry teachers Brad Haugen and Katie Schieck.
Schieck said future geometry classes are likely to work on the other science rooms. Students worked on designs for two of them last year.
Haugen said they often try to give students a “real world” project to use what they are learning in class.
“They will want to know how to estimate the cost of paint in their own house,” he said.
“They took their math skills and applied it,” he added. “Some kids loved it; others grumbled.”
The students interviewed teachers in each pod about furniture, colors and floor coverings.
They used their geometry skills to determine square footage of each wall and floor and used that to develop estimates for the amount of floor covering and paint needed in each area.
Then they looked up costs of paint and carpet and furniture online to develop budgets. They did scale drawings and 3D models.
Staff members looked at the final results and chose the ideas they liked, Schieck said.
From there, the plan ideas went to Engan Associates in Willmar to develop bid and construction documents.
Art students contributed to the finished projects. In a pod with social studies rooms, three paintings with an Industrial Revolution theme hang behind a semi-circle of standing desks.
West Central Steel manufactured a flat metal sculpture of a city skyline which is attached to a wall in the pod for business classes.
Outside his 10th-grade history class, Alan Millan sat at a table working on his iPad across the pod from the paintings. “It’s nice,” he said of the remodeled pod. “Before, there really wasn’t anywhere to sit out here.”
Each of the remodeled pods will be different, Schieck said.
The pod with students with emotional or behavioral disorders needs to be a safe environment. A number of Cardinals coaches’ classrooms are around one pod, where there’s a school colors theme. Near science classrooms, students in the wood shop are working on a wooden periodic table to hang in the pod.
West Central Tribune by Linda Vanderwerf

