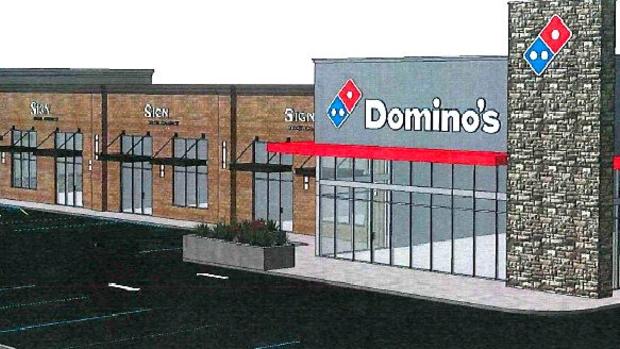WILLMAR—As the Willmar City Council considers whether to establish a redevelopment tax increment financing district for lots along First Street South, between Minnesota and Monongalia Avenues, the Planning Commission on Tuesday night approved a site plan for a new development on the west side of that possible TIF district.
“Now it is vacant land that is prepared for development,” said Megan DeSchepper, Willmar planner. The property description is Lots 1-7, Block 67, First Addition to Town of Willmar, excluding the First Street South right of way.
A public hearing has been set during the Oct. 16 meeting of the Willmar City Council to consider forming the tax increment financing district. Under TIF, the taxing jurisdictions continue to collect existing taxes on property, and increased taxes from any development go back to the developer to assist them in recapturing some development costs.
The plan review applicant is Marcus Construction, on behalf of Legacy Group Development. The development would be a five-unit commercial building, with eating establishments on both ends, one a pizza restaurant, the other a coffee shop.
“Both restaurants do have drive-thru and pick-up windows,” DeSchepper said Tuesday during the Planning Commission meeting.
The development plan meets most of the ordinance requirements, except for setbacks for the parking. DeSchepper said the development will need a variance, but that many other developments along First Street have needed similar variances, including McDonalds.
“They wouldn’t be the first one to do so,” DeSchepper said.
There was concern expressed Tuesday regarding the available parking being planned for the new development.
According to the zoning ordinance, a restaurant or cafe needs to have at least one parking space for every 40 square feet of dining area and one parking space for every 80 square feet of kitchen space.
While both the coffee shop and the pizza establishment would have room for in-store dining, DeSchepper is unsure if they should be considered traditional restaurants.
“I don’t think they are a traditional dining scenario,” DeSchepper said.
Adding another level of uncertainty to the parking issue is there are no tenants for the other units in the development, and no way to know what types of businesses they could be.
“It is difficult when you don’t know those middle tenants,” DeSchepper said.
The lack of parking could have an effect on what types of businesses would be interested in those middle sections of the development. It could also impact the number of customers the two restaurants could see as well.
“It is self-limiting,” DeSchepper said.
However, the Planning Commission members felt that those two restaurants would know their clientele and be aware of the parking situations at the new development.
“It is tight, no question,” said Planning Commission president Steve Gardner.
The Planning Commission approved the plan review of the development with the conditions that the parking setbacks be met or a variance approved, that a landscape plan be submitted and that some kind of screening between the development and the residential properties behind it be installed before construction of the building begins.
“This is going to be a messy project because it is so tight,” DeSchepper said.
West Central Tribune by Shelby Lindrud

